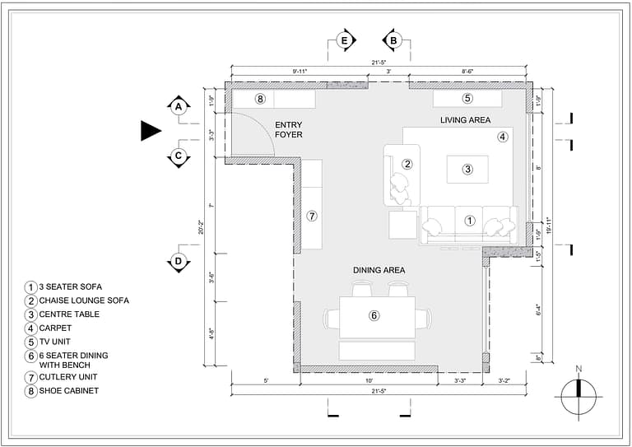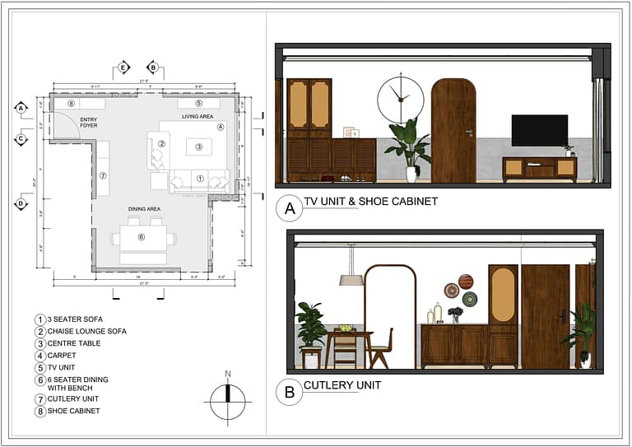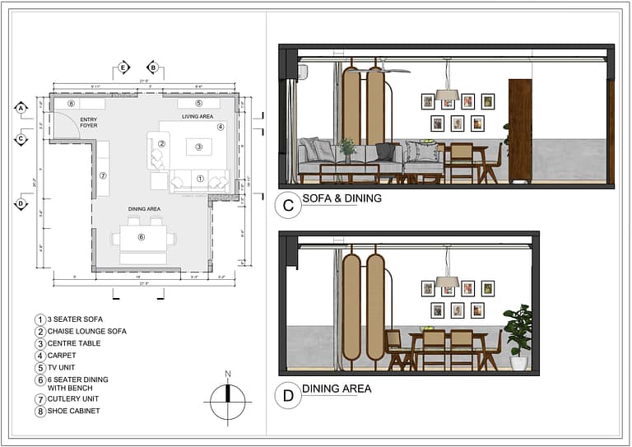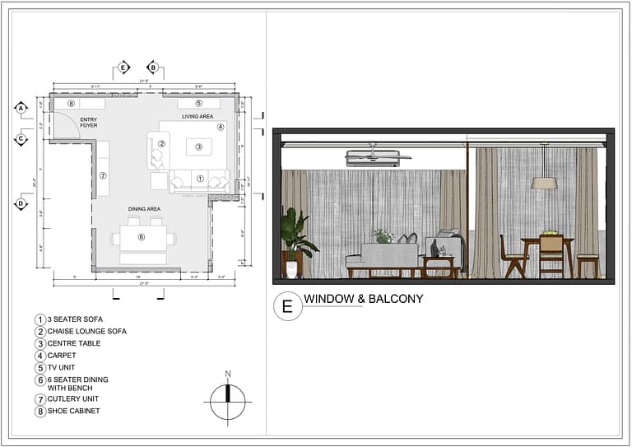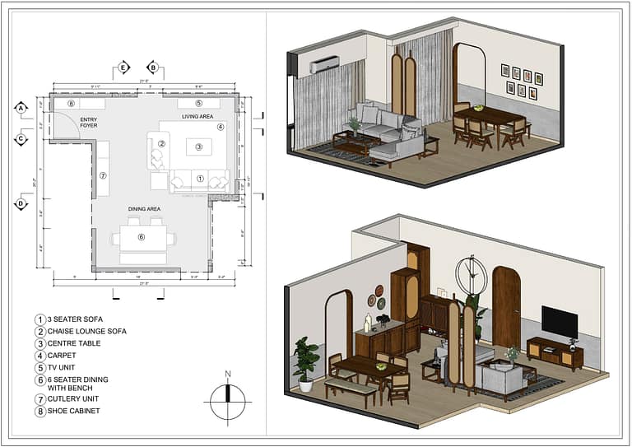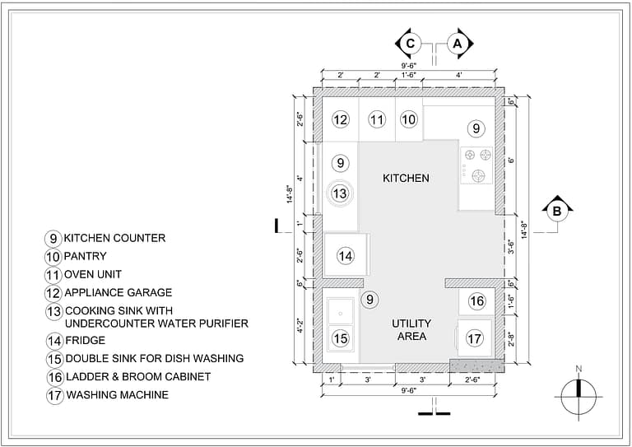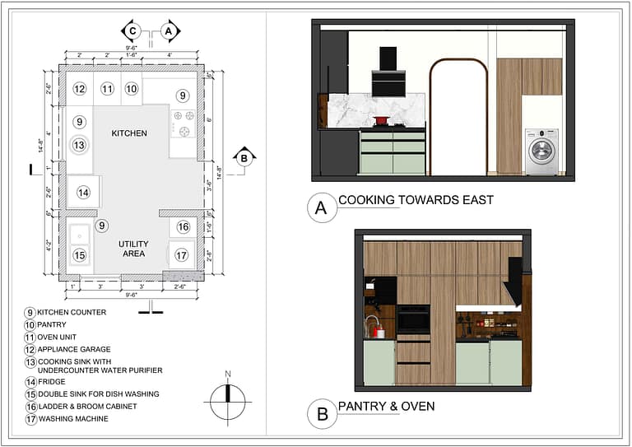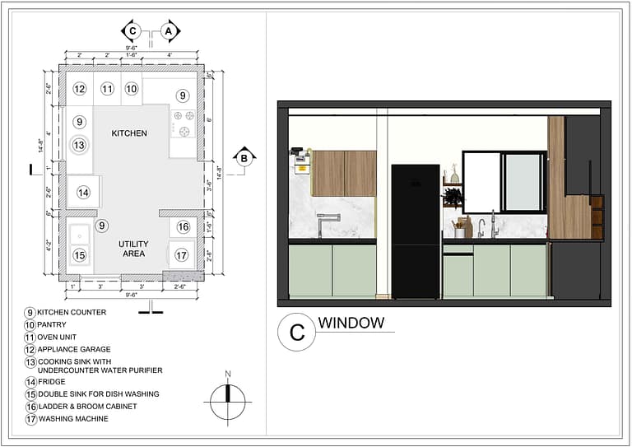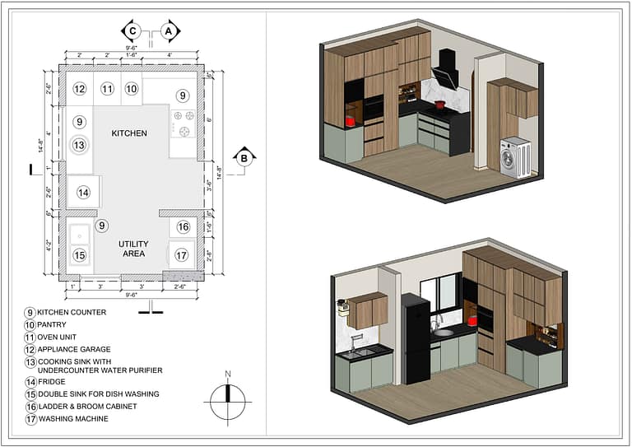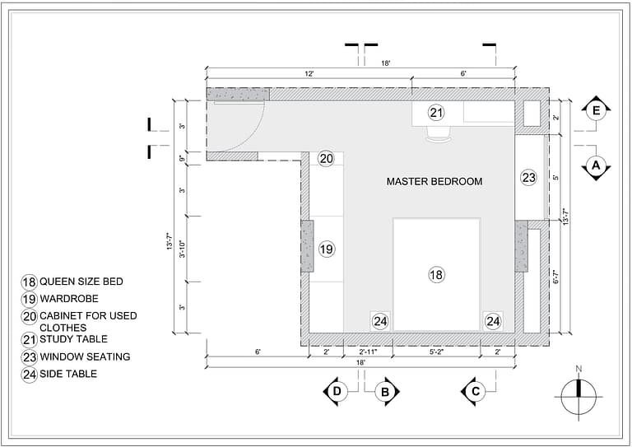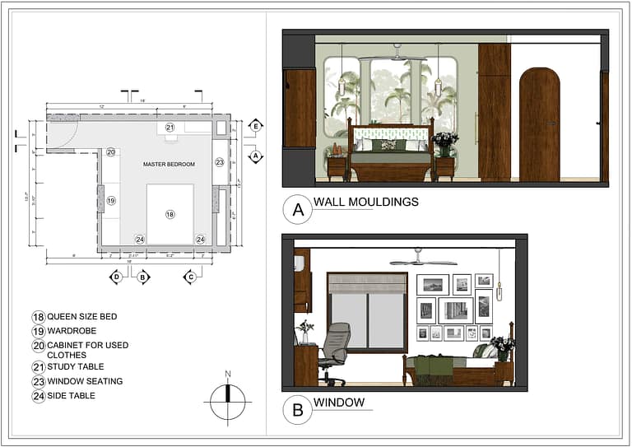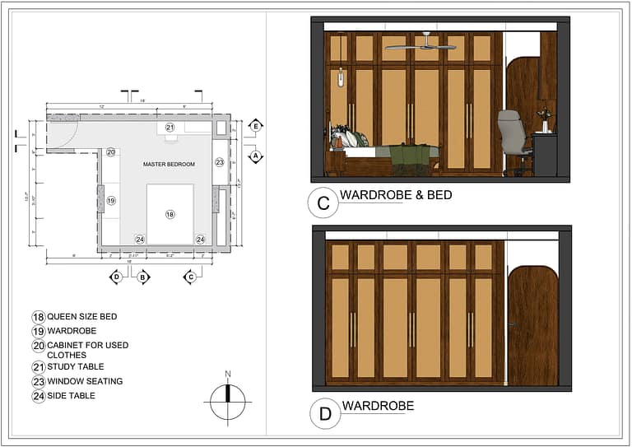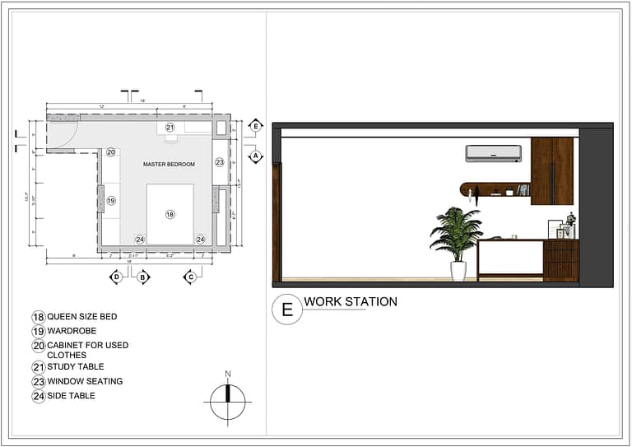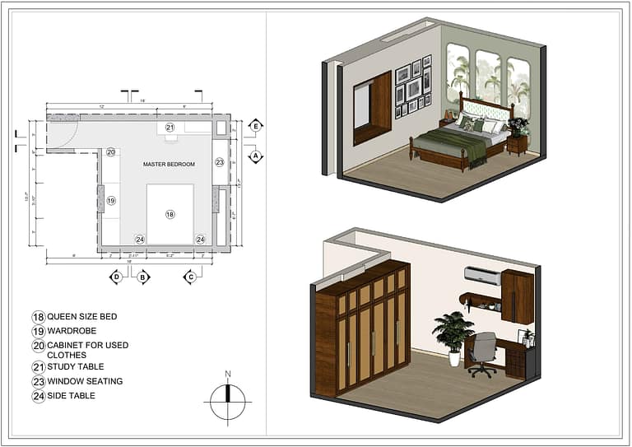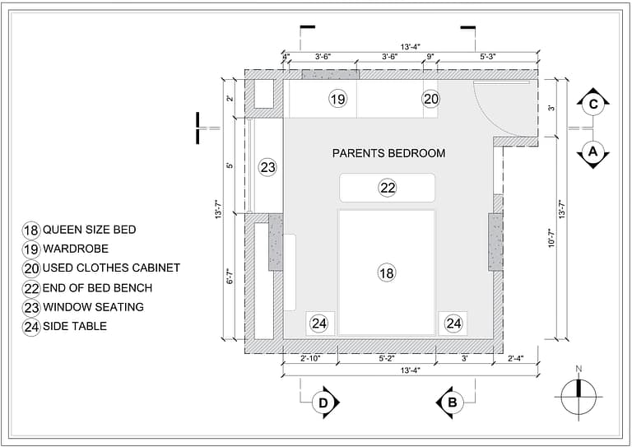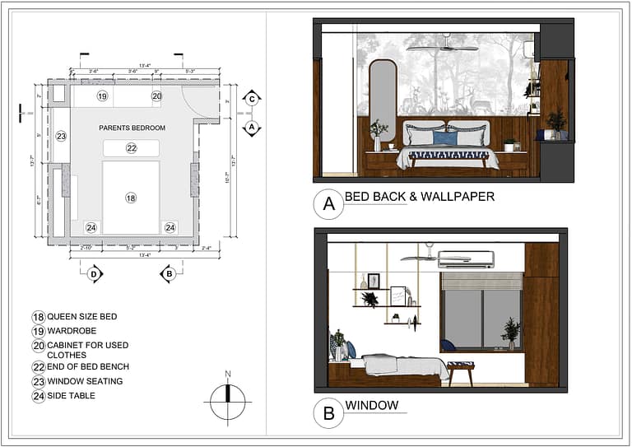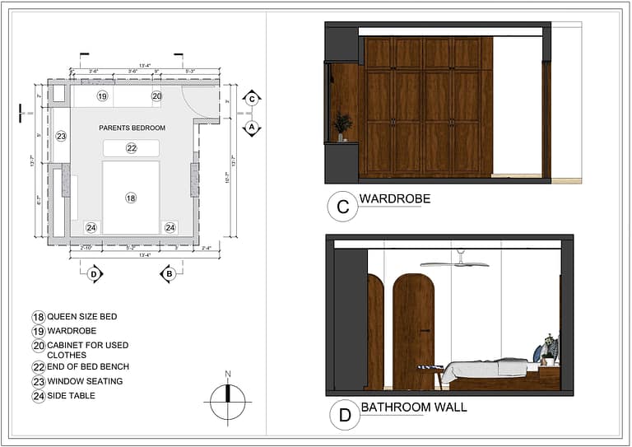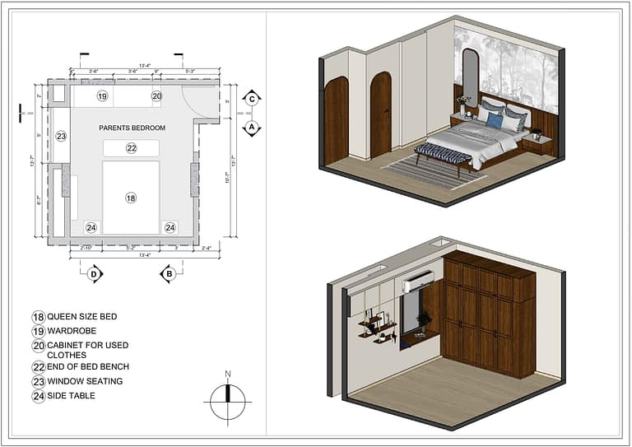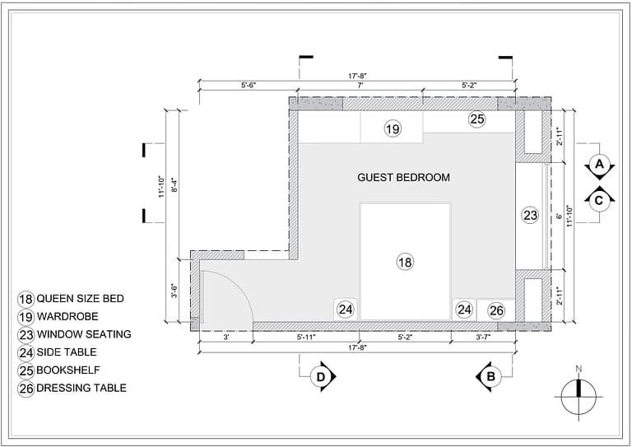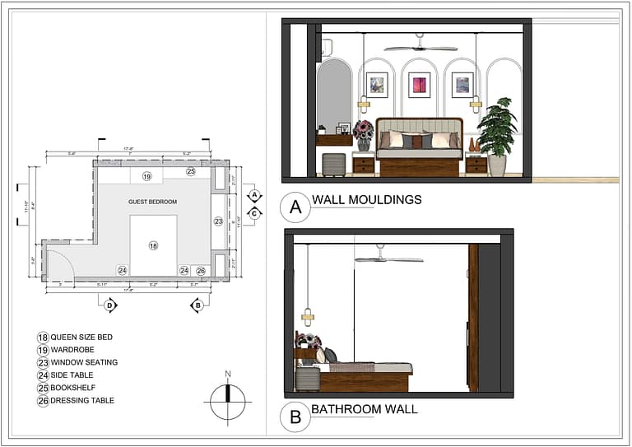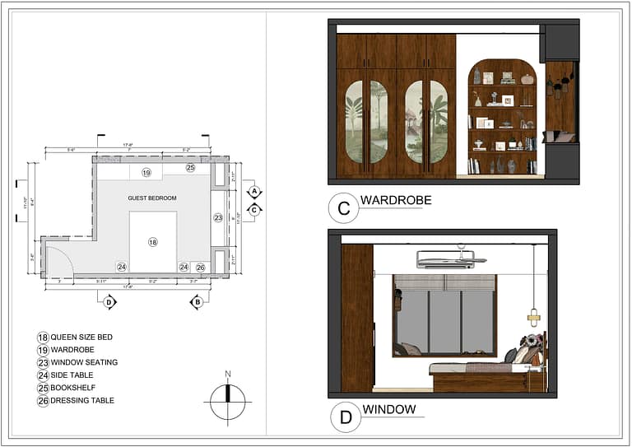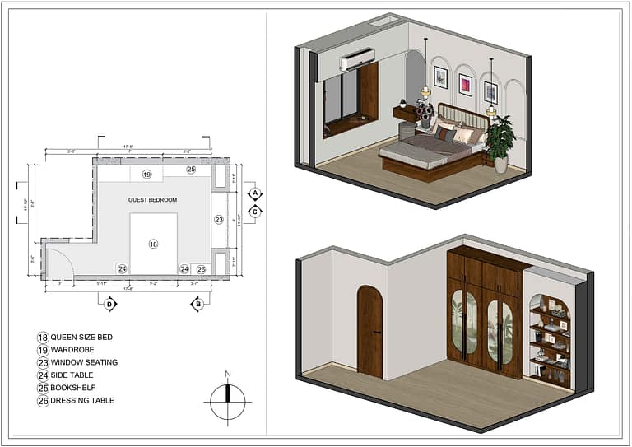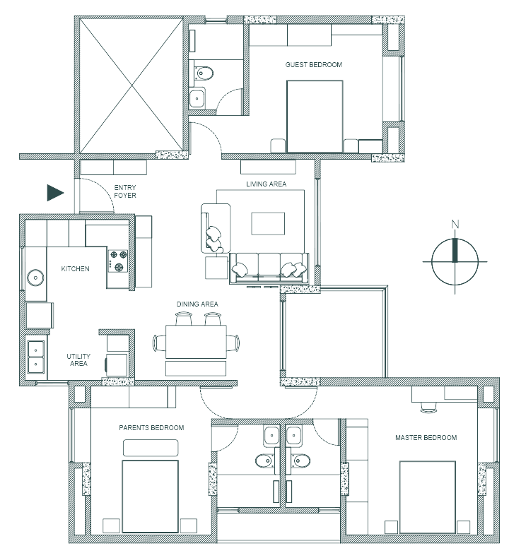
Project details
Welcome to the story of a beautiful interior design project set in the calm suburbs of Pune. Here, we’ve transformed a 3BHK into a cozy home for a family of four – a young couple and their elderly parents. Our aim was to create a space that’s modern with some traditional Indian elements, blending simplicity with elegance.
Our clients, value their Indian roots but also appreciate modern living. They wanted their home to reflect this mix of tradition and contemporary style. With a strong sense of family, they hoped to make their space inviting and comfortable for everyone.
We also integrated a selection of fundamental Vastu principles into the design, such as south-facing beds and an east-facing orientation for the gas stove in the kitchen. These not only harmonize the space but also facilitate a positive energy flow conducive to the occupants’ well-being.
Project area: 1105 sqft
Year: 2024
Living & dining
Step into the living area, where clean lines blend seamlessly with the charming simplicity of furniture reminiscent of old-world aesthetics from India. Rattan shutters on cabinets and arched doorways add a rustic elegance to the space. The wide window openings have been skillfully leveraged, harnessing natural light to rejuvenate the space.
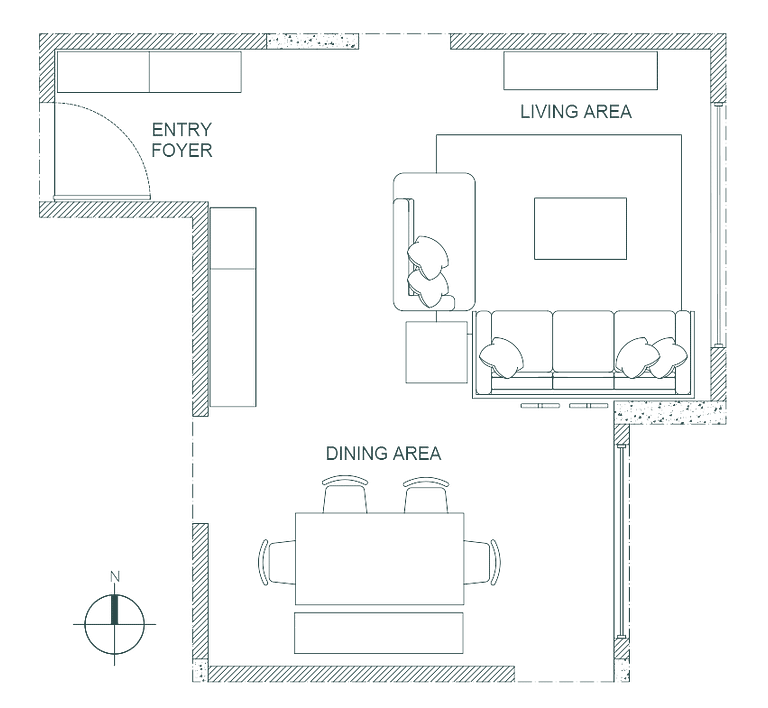
Plan & Elevations
Kitchen
In this challenging kitchen space, maximising storage capacity became paramount due to its limited dimensions, presenting a formidable task in space planning.
Integrating a pantry unit, an appliance garage & a corner carousel unit were not the only strategies employed to optimise space utilisation. We also added a rolling shutter in the kitchen backsplash, ensuring that essential spices & ingredients are easily accessible while cooking. A separate sink just for cooking requirements, along with an undercounter water purifier, makes this kitchen a joy to work in.
Finally, in keeping with the requirements of the client, an east facing gas stove was successfully implemented despite the limitations of the space.

Plan & Elevations
Master bedroom
Designed for a young working couple, the master bedroom is a harmonious blend of modern comfort & timeless Indian aesthetics. The focal point is the olive green wall behind the bed, adorned with arched wall mouldings, housing an exquisite tropical wallpaper, which invokes a sense of serenity & connection to nature. The wardrobes have a wooden-finish, featuring shutters with rattan sandwiched between glass, thus offering a classic look while ensuring practicality by preventing dust accumulation.

Plan & Elevations
Parent's bedroom
The parent’s bedroom is a sanctuary of tranquility, designed with muted greys & soothing blue hues, to create a serene & calming atmosphere. The bed features a wooden finish with some grooves & inlayed brass strips on the bed back, adding a touch of sophistication & elegance to the room. A subtle tropical grey wallpaper adorns the wall behind the bed, adding a hint of visual interest without overwhelming the senses.

Plan & Elevations
Guest bedroom
Simple yet elegant, the room maintains continuity with the overall design of the house. Wall mouldings adorn the wall behind the bed, adding subtle texture & depth to the space. The wardrobe features tropical wallpaper sandwiched between glass, infusing a hint of charm & character. Adjacent to the wardrobe, a built-in bookshelf takes on an arched shape, resembling an alcove in the wall, evoking an old Indian aesthetic. The multifunctional room offers a welcoming retreat for guests while also serving as a cherished library for the family to unwind.


