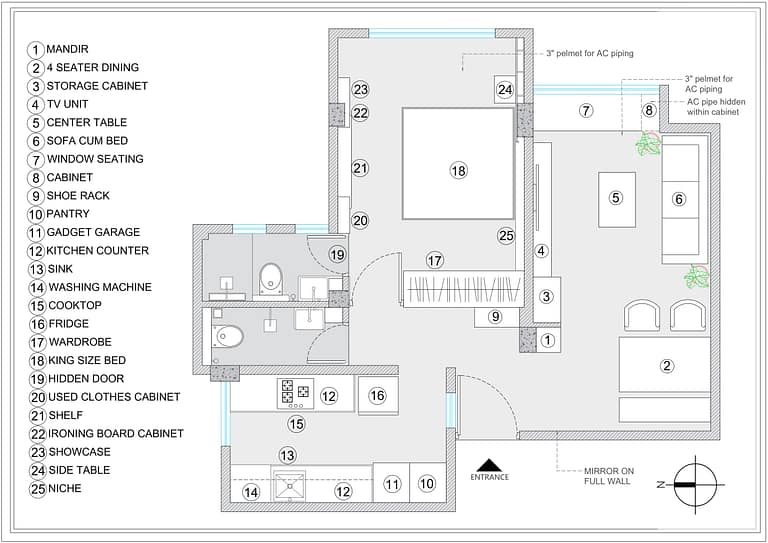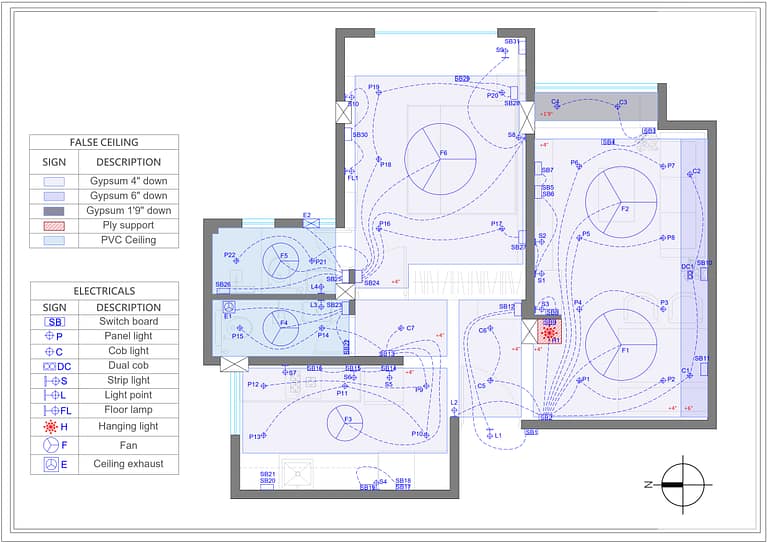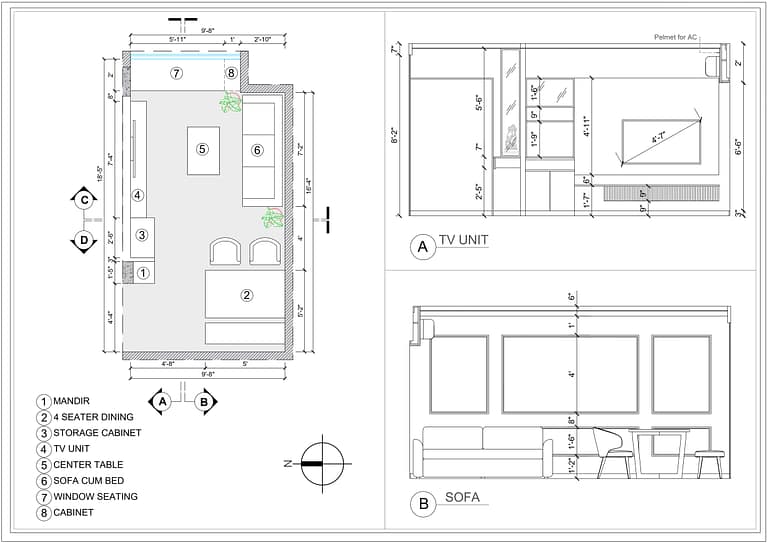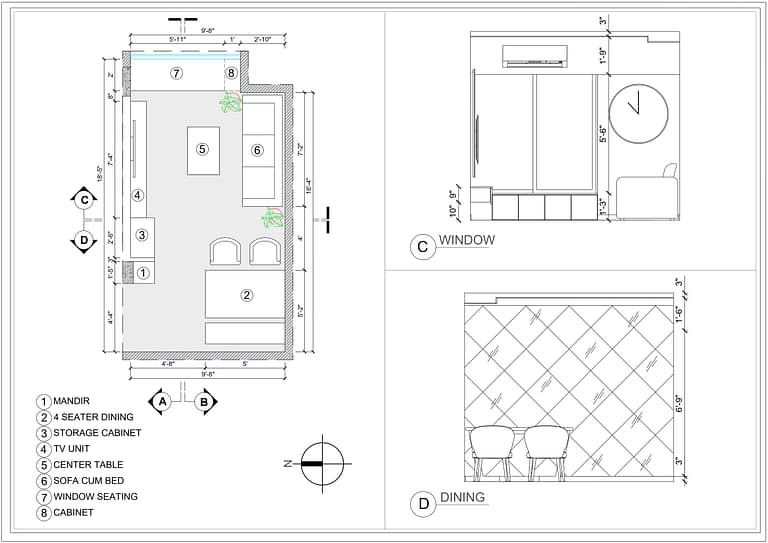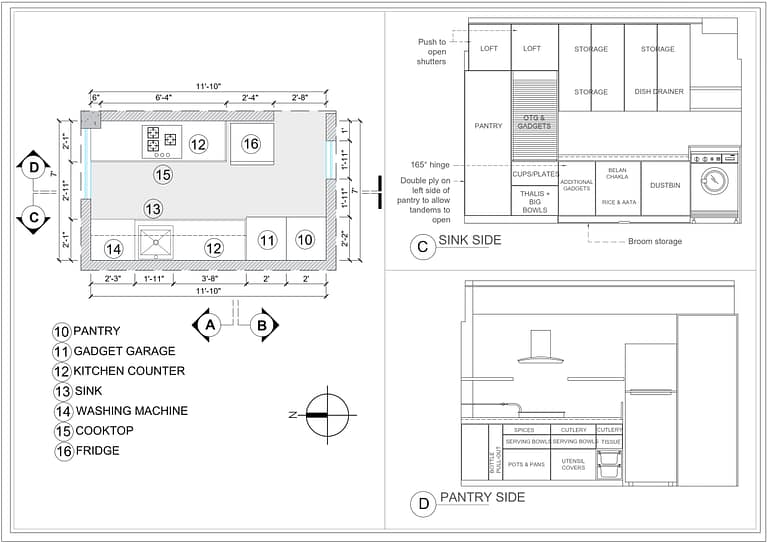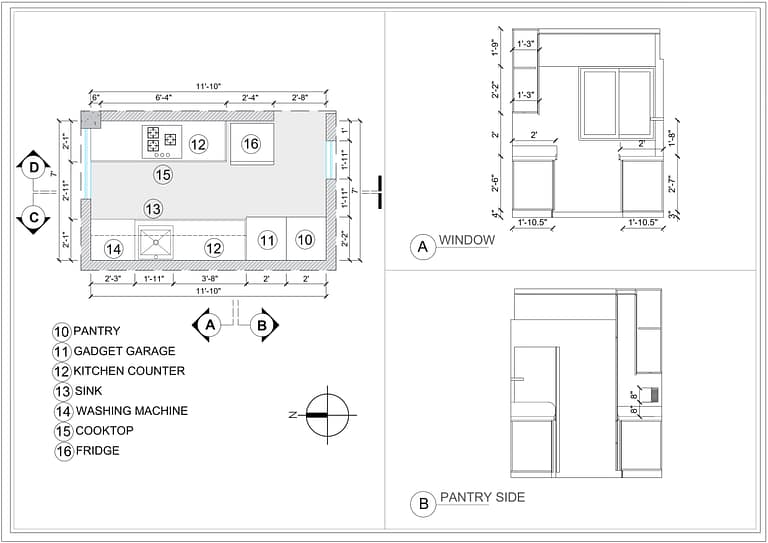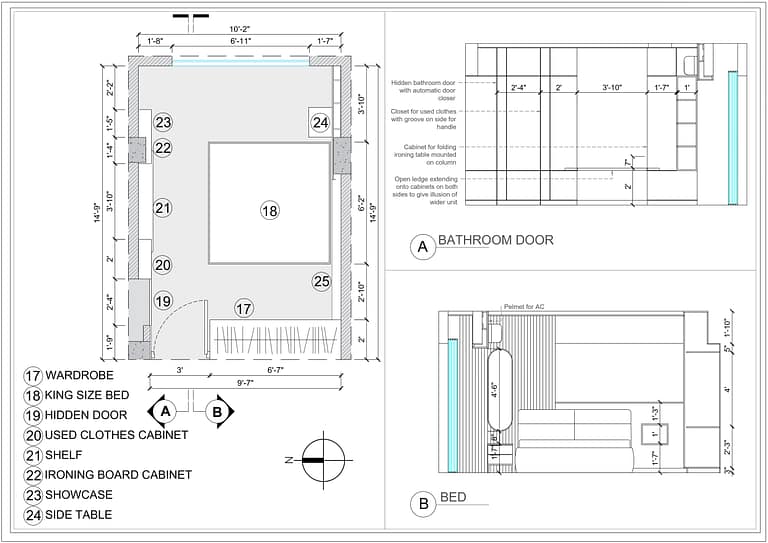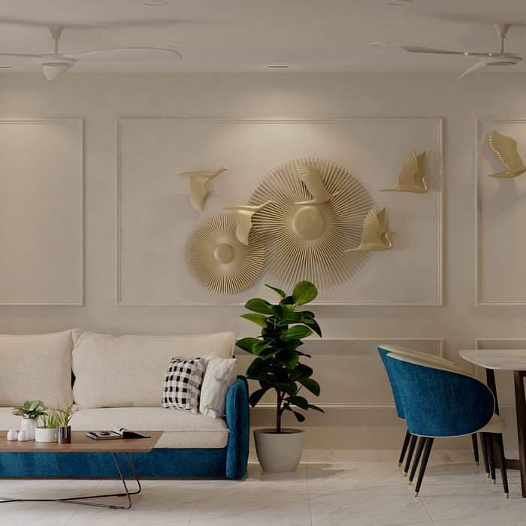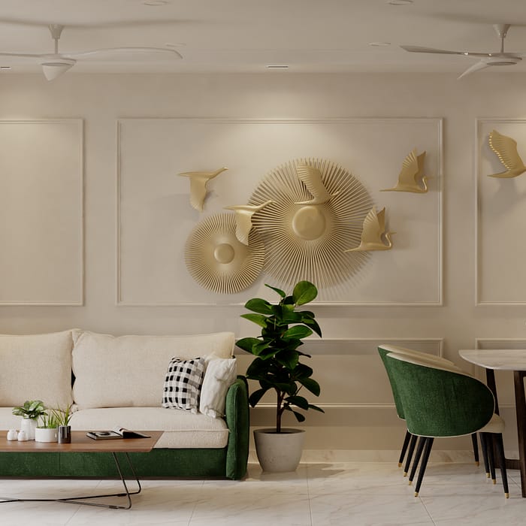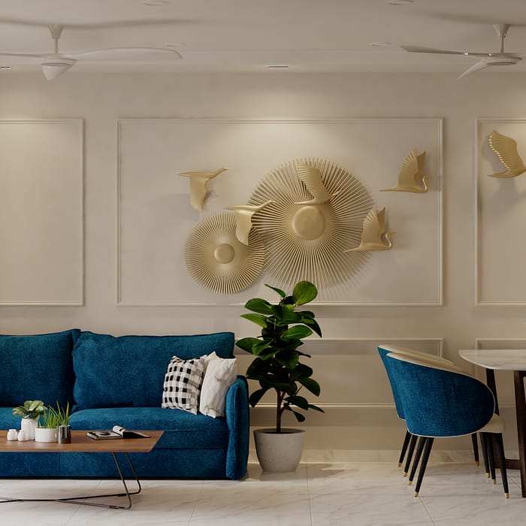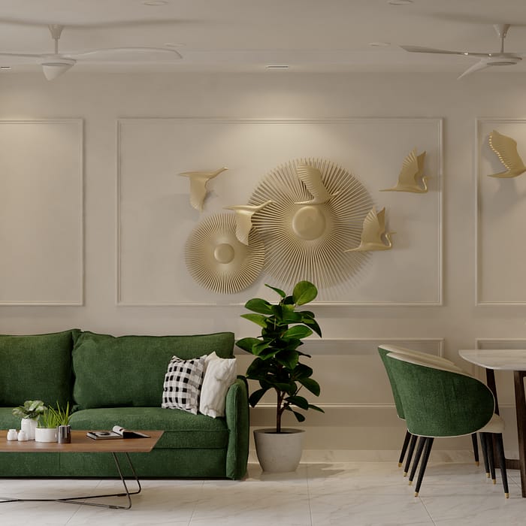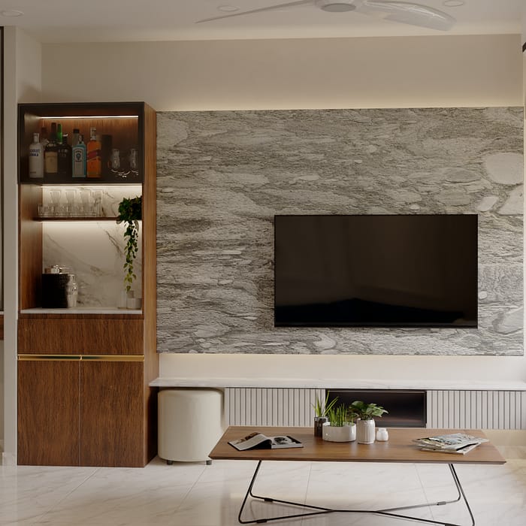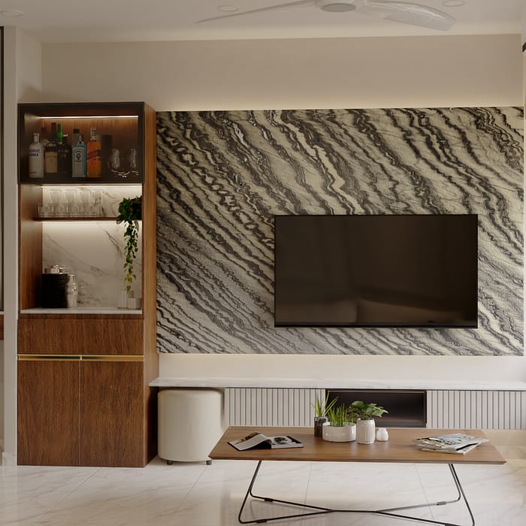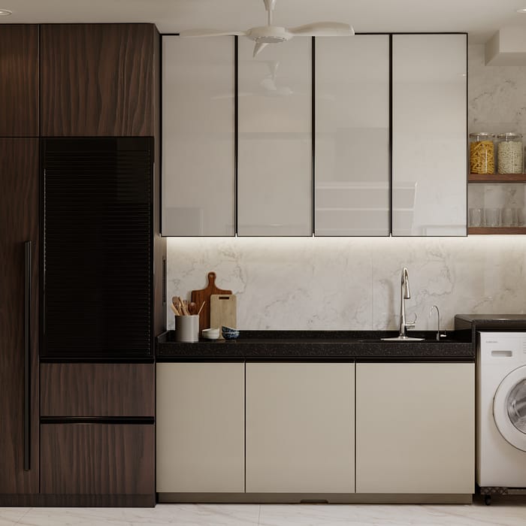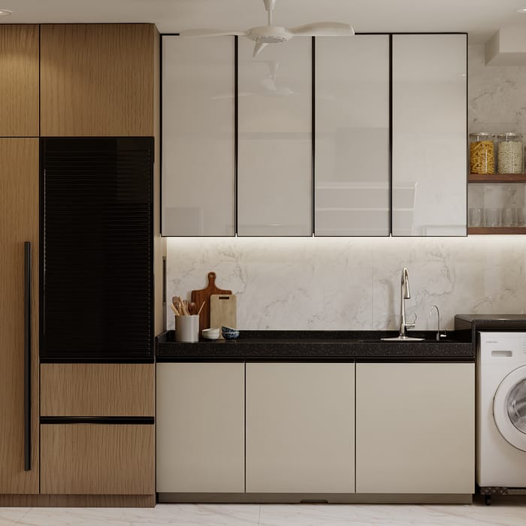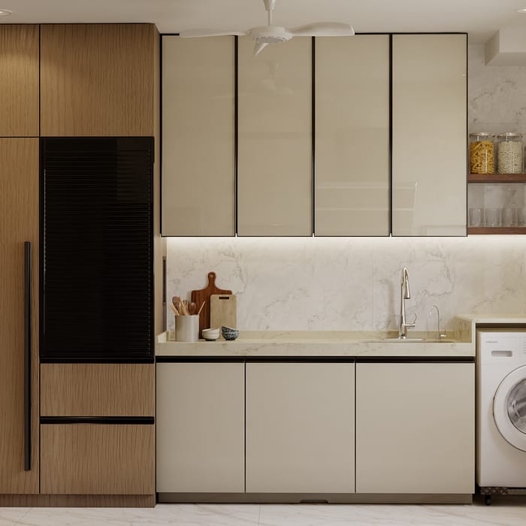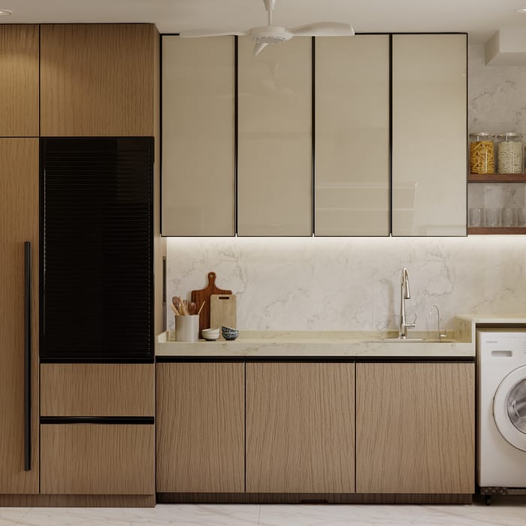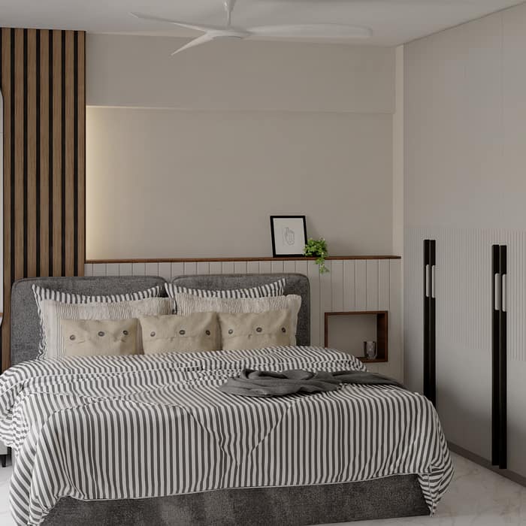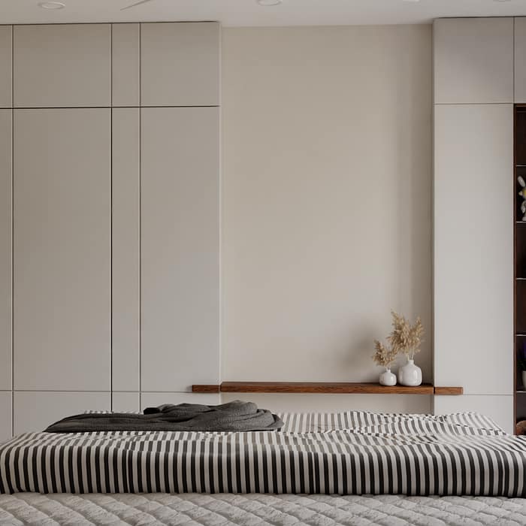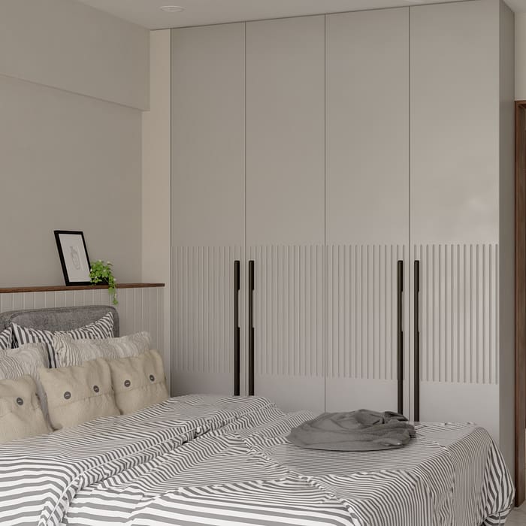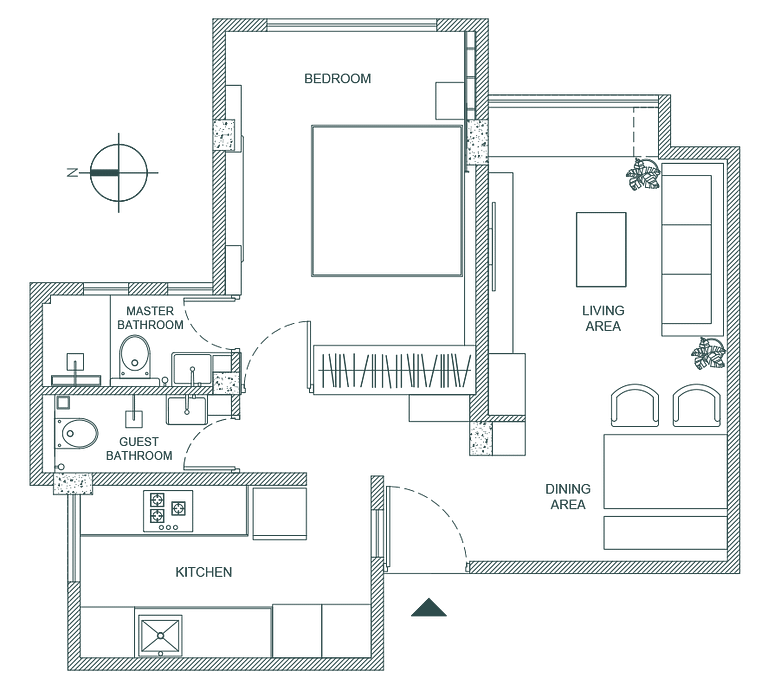
Project details
Designing this 500 sq.ft. flat in the affluent neighbourhood of Lokhandwala in Bombay for a soon to-be married, bachelor posed a unique and exciting challenge. The primary goal was to accommodate a multitude of requirements without cluttering the space, ensuring it felt expansive and inviting. Key to this project was integrating essential Vastu principles.
By employing smart space-saving solutions & a minimalist aesthetic, we transformed the compact area into a functional & stylish home. Clever storage solutions & strategic use of mirrors & lighting helped create an illusion of spaciousness. The kitchen has been designed for efficiency and ease of movement, while the bedroom exudes tranquility.
The result is a harmonious blend of modern design & traditional values, tailored to the client’s lifestyle & future needs. This project is a testament to how thoughtful design can maximize even the smallest of spaces, making it both practical and aesthetically pleasing.
Project area: 500 sqft
Year: 2023
Project Highlights
Living & Dining
A key requirement from the client was to incorporate an additional bed for visiting family members or guests. Given the 1 BHK layout, we addressed this need by adding a sofa cum bed in the living room. To enhance the sense of space, we also integrated a patterned mirror on an entire wall next to the dining table, creating the illusion of a larger room.
Kitchen
Maximizing space in this compact kitchen while adhering to basic vastu principles was of utmost importance. We included a pantry and a gadget garage with a rolling shutter to optimize storage. An under-counter water purifier and strategically placed open shelves were integrated to prevent clutter and maintain an organized, efficient workspace.
Bedroom
Several ingenious features enhance both functionality and aesthetics in the bedroom. We have added a seamlessly hidden bathroom door, with a cabinet adjacent to it which discreetly stores used clothes, keeping the space neat. Another solution disguises a column with a cabinet housing a folding ironing board, enhancing space utilisation. On the opposite side, an integrated ledge behind the bed elegantly balancestwo column projections, providing additional storage and featuring a niche that acts as a built-in side table, where a freestanding one wouldn't be feasible.

